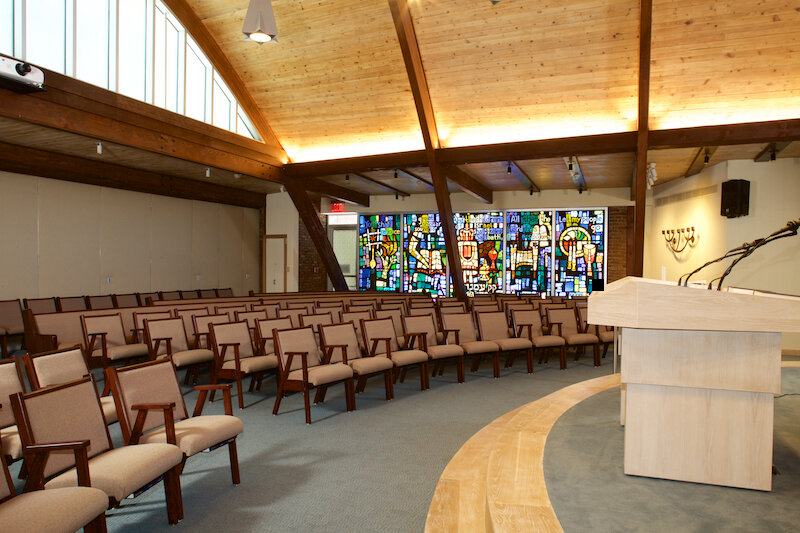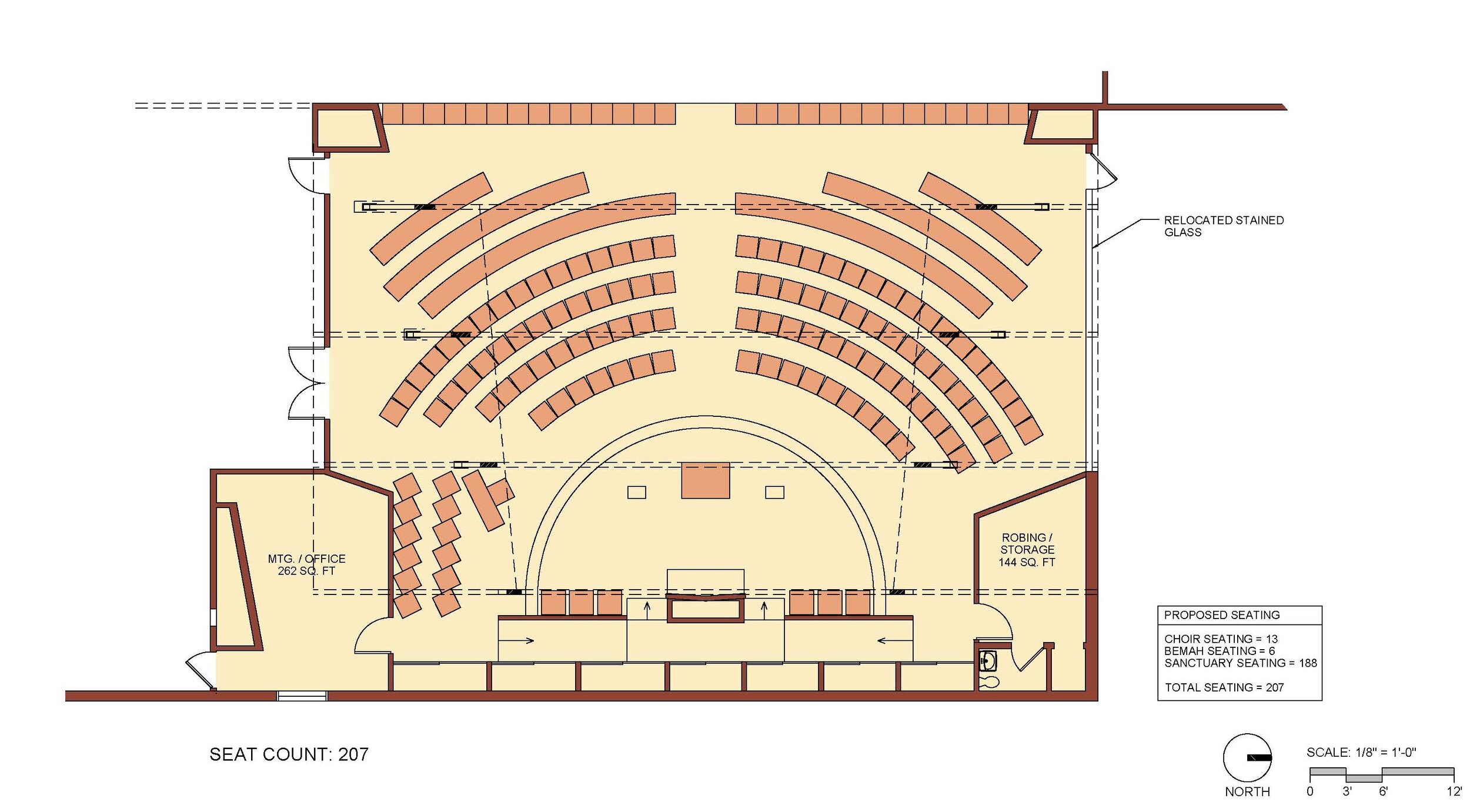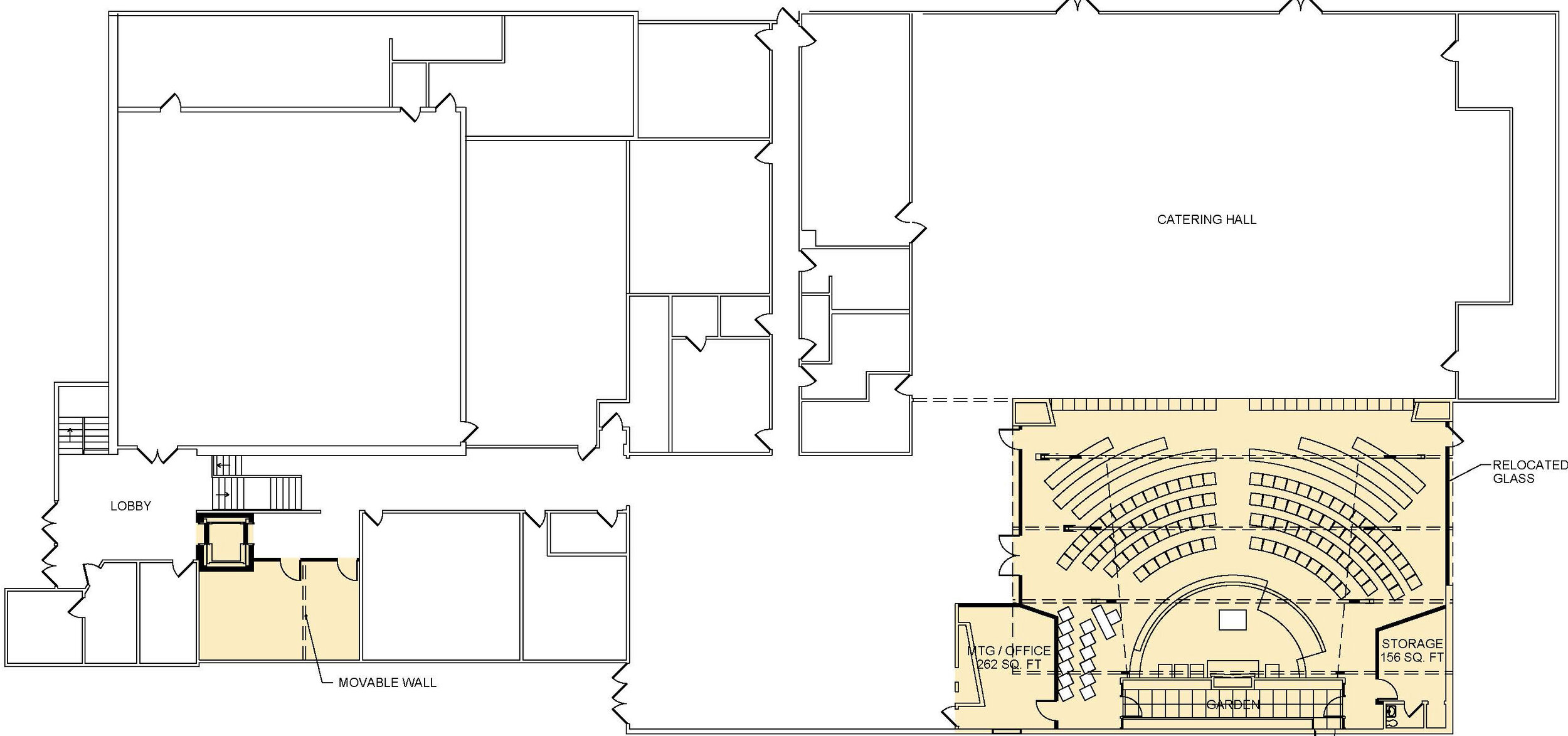







Following the merger of Temple Emanuel and Temple Israel in 2008, the newly-established congregation sought to improve its facilities to be more inclusive, accessible, and comfortable.

In addition, we identified the location for a new elevator to connect the building’s three floors, and resolved outstanding accessibility issues.

Opportunities have been examined to centralize the Bimah and make it handicap accessible; introduce more natural light into the space; upgrade the finishes to create a beautiful and welcoming room; and re-examine seating choices for comfort, flexibility, and aesthetics. The final design created a more intimate, interactive, and accessible space than the existing sanctuary.

Landau|Zinder was retained for a two-phased temple renovation that included sanctuary upgrades and vertical conveyance in the existing building. The redesign of the sanctuary was conducted as a collaborative process to ensure that the upgrades accommodated the varying needs and desires of the congregants.
