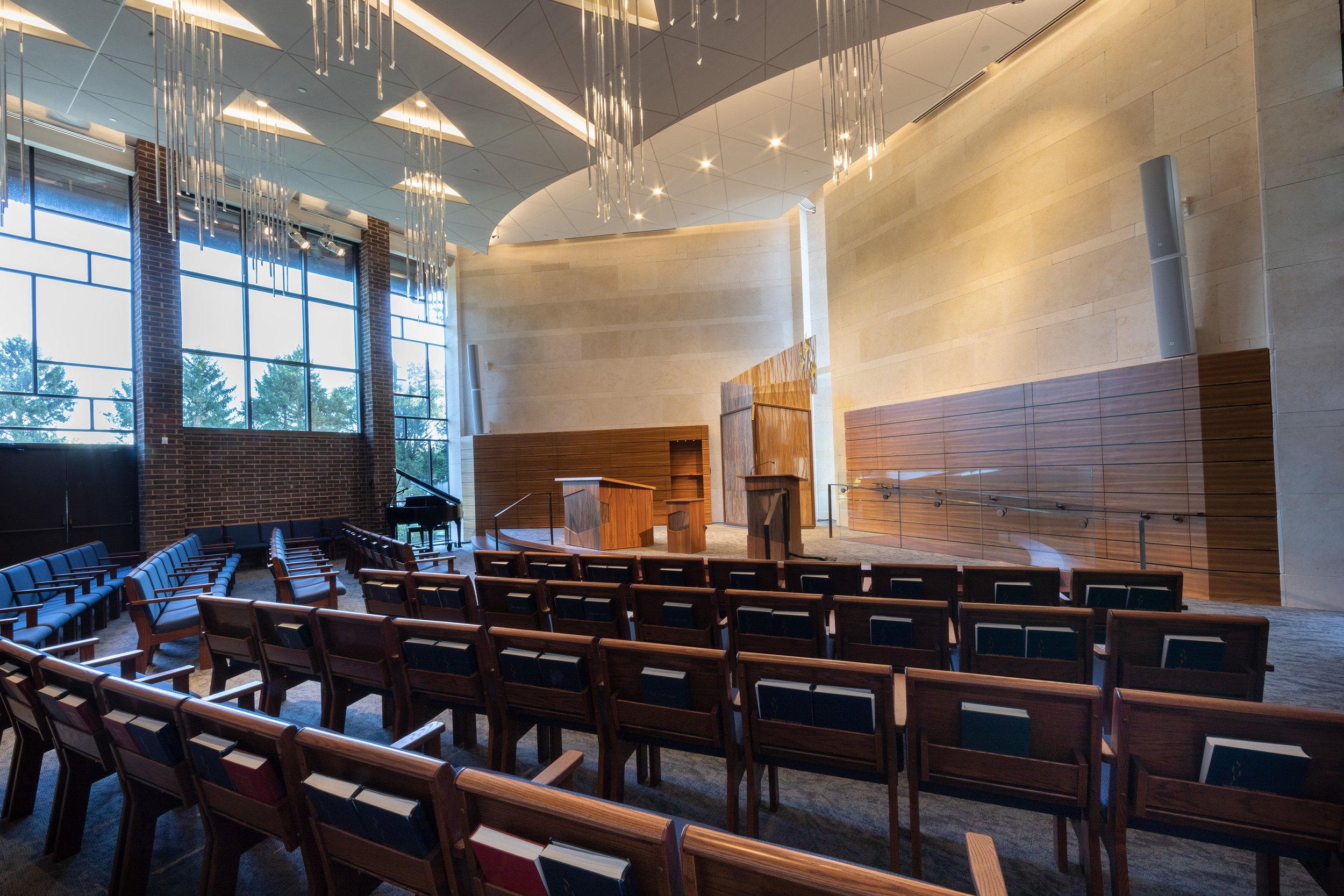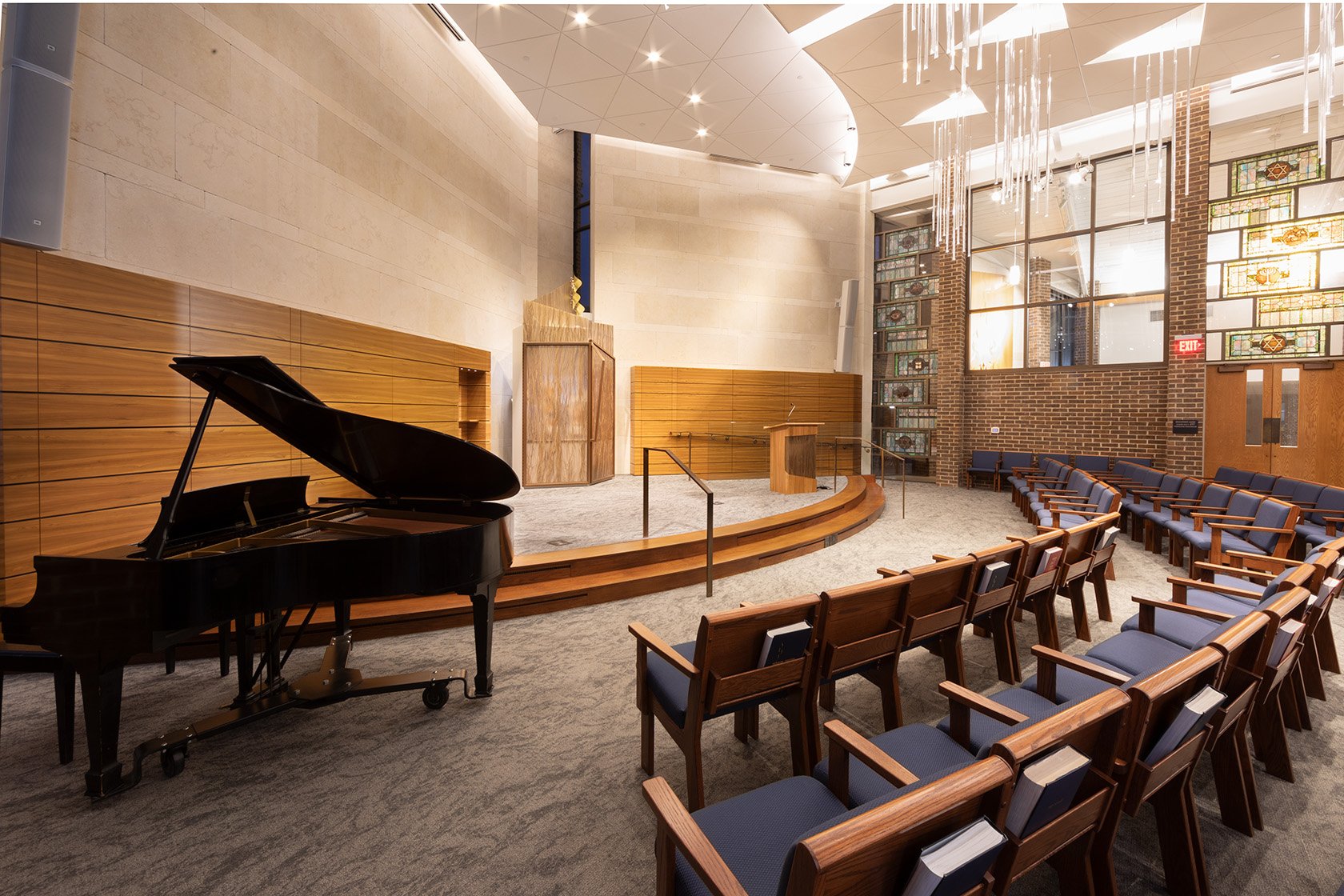







Sinai Temple is a diverse congregation but is encountering aging members. In an effort to accommodate their congregation’s needs, Landau|Zinder worked to renovate and redesign the Sanctuary and Social Halls to meet current accessibility requirements as well as give the Temple worship spaces that meet the demands of a 21st century congregation.

The renovation included creating an accessible Bimah configuration with ramp, new exterior and interior windows into the Sanctuary space to provide natural light, new operable partitions between the Sanctuary and adjacent Social Halls, as well as new finishes throughout.

Landau|Zinder selected thoughtful and fitting materials for the worship spaces such as Jerusalem stone for the wall behind the Ark, Redgum wood veneer to resemble Rosewood for the new millwork pieces, along with complimentary carpets, vinyl flooring, wall coverings, and acoustic panels throughout. A new ceiling was also installed as a part of the Sanctuary renovation to hide the existing ductwork and provide acoustic solutions in their house of worship.

The new ceiling presented the opportunity for sensitive design elements including a triangular pattern in the ceiling as well as apertures to house new decorative pendant lighting. Landau|Zinder helped the client select new furniture for their Sanctuary space to create a cohesive palette across the entire Temple.
