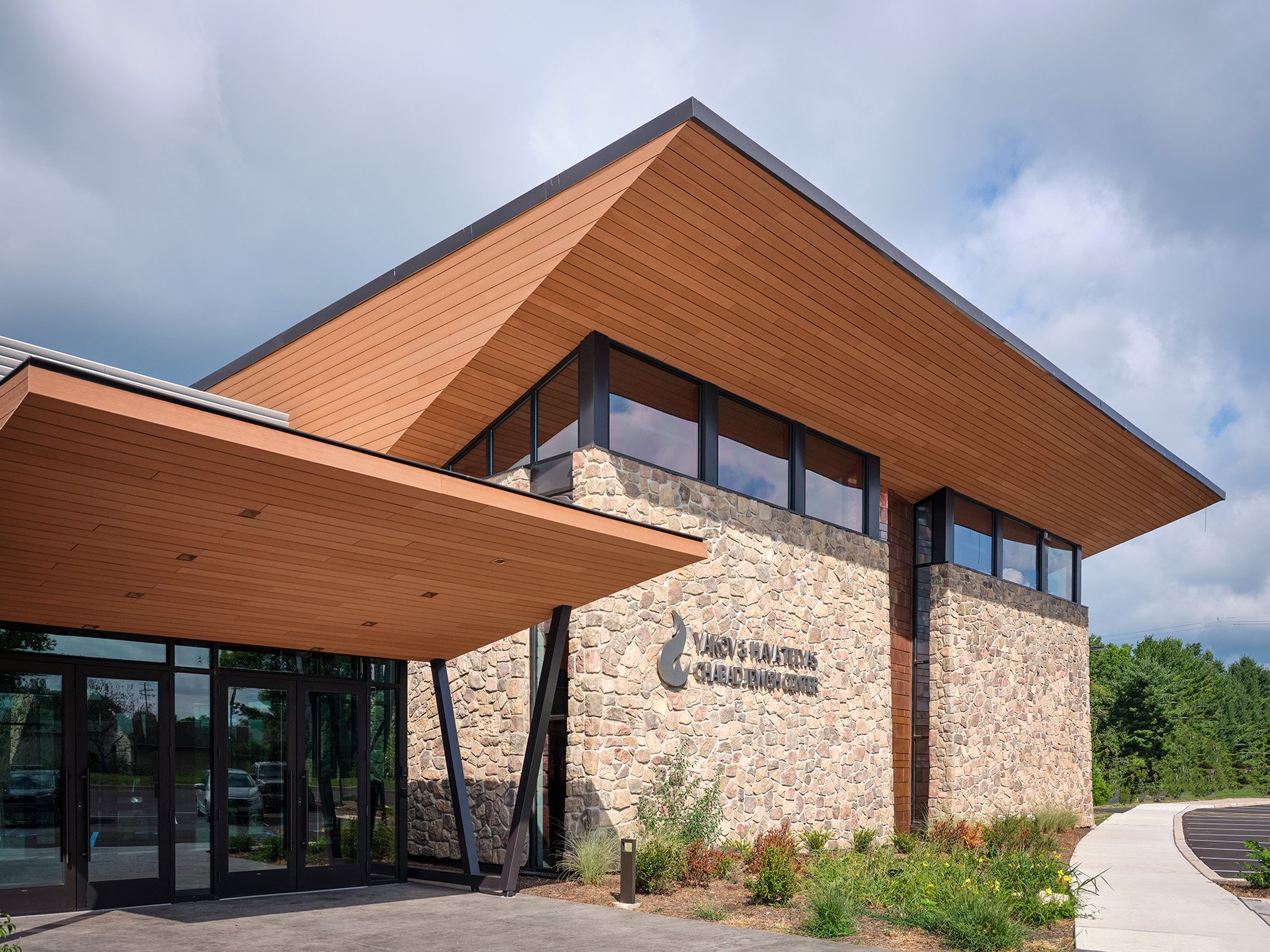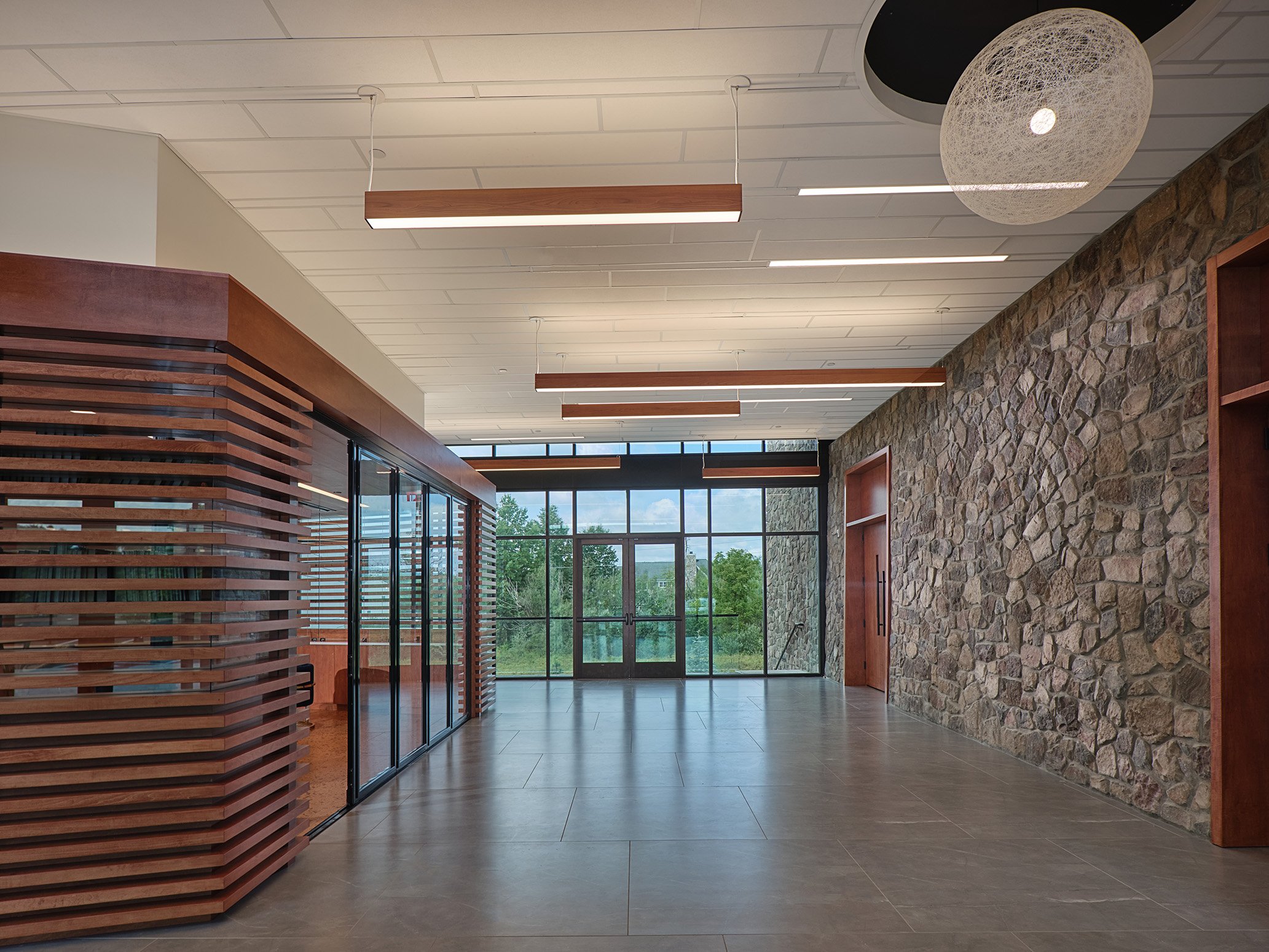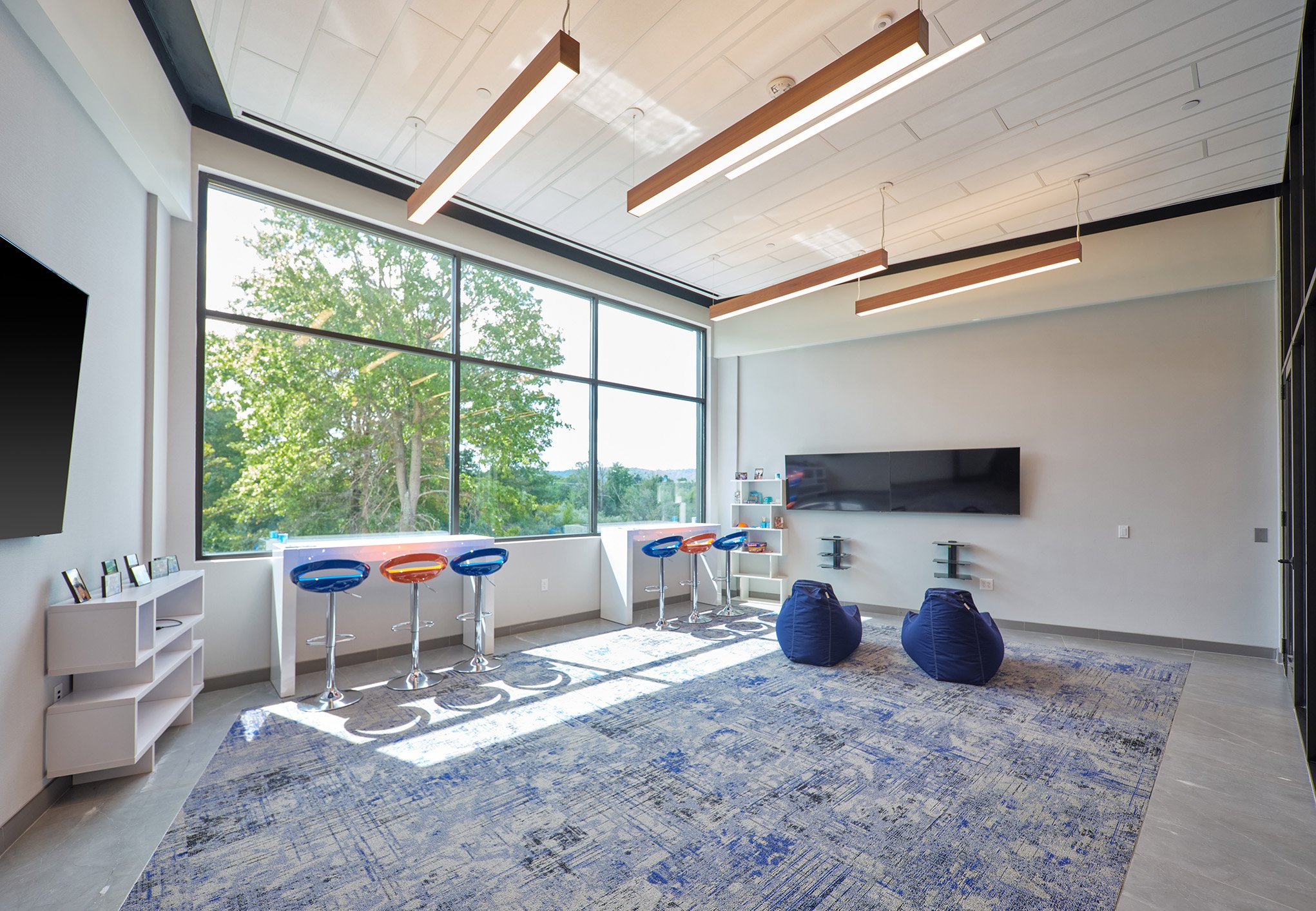








The Chabad’s new facilities include a “boutique sanctuary” with 100-150 person capacity, integrated into the surrounding landscape, with sensitivity to adjacent neighbors. Program spaces comprise adult education, a communal focal point with library/media center/living room area, a youth lounge, office space, and a predominantly meat kitchen. A special space is a multipurpose room with 200-300 person capacity for the holiday carnival.
