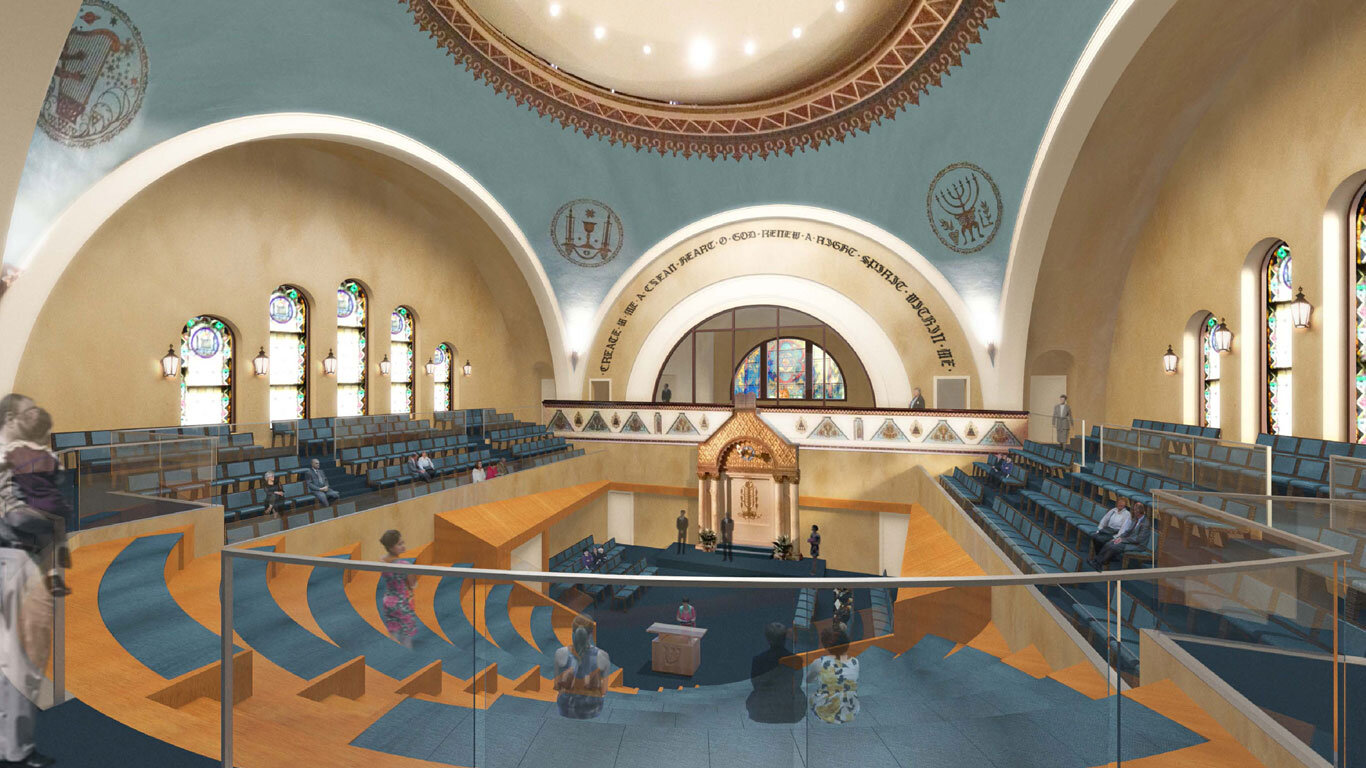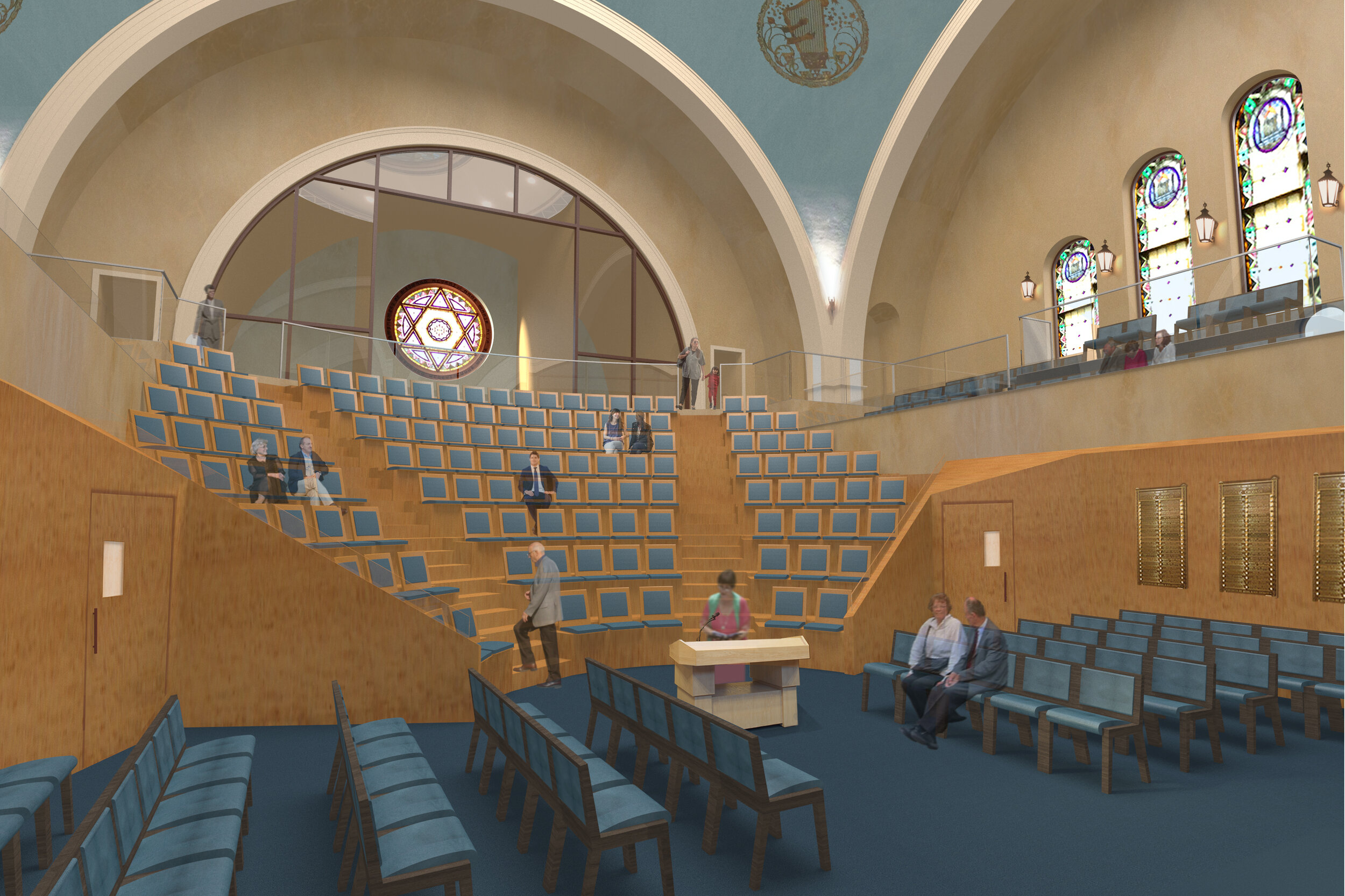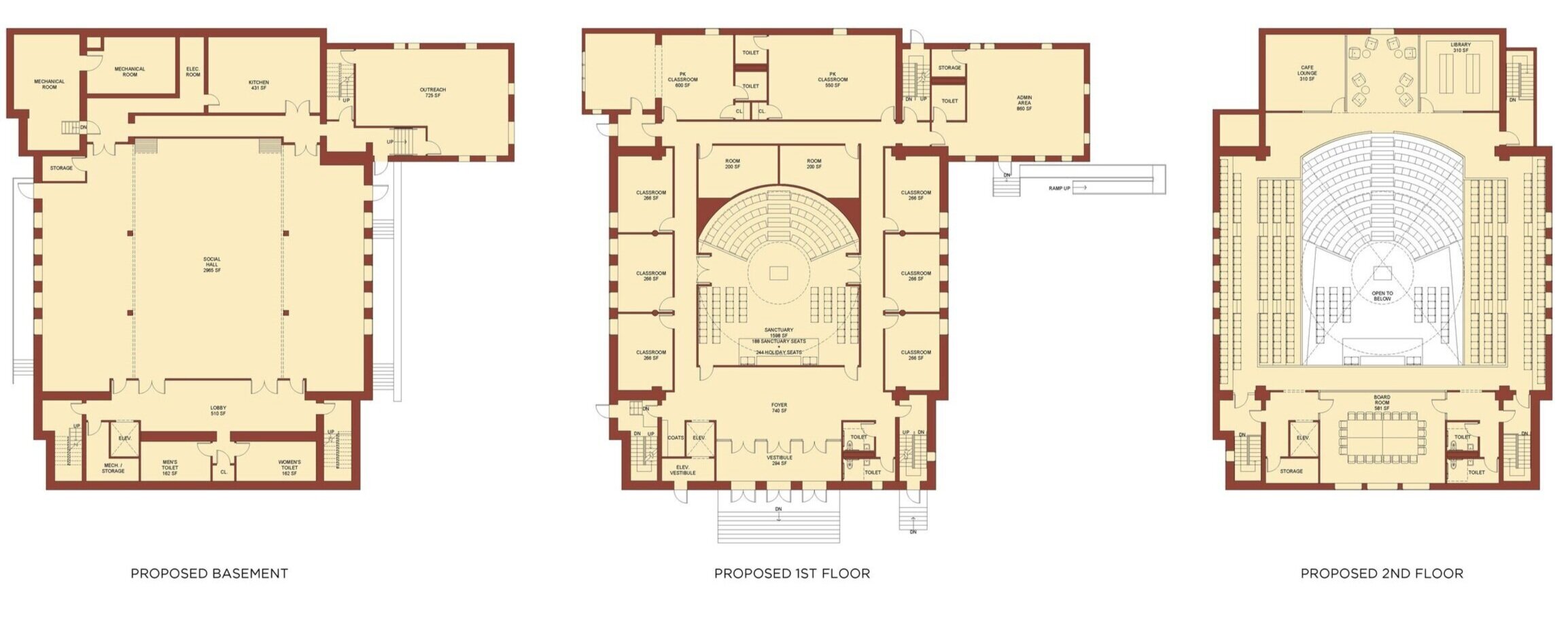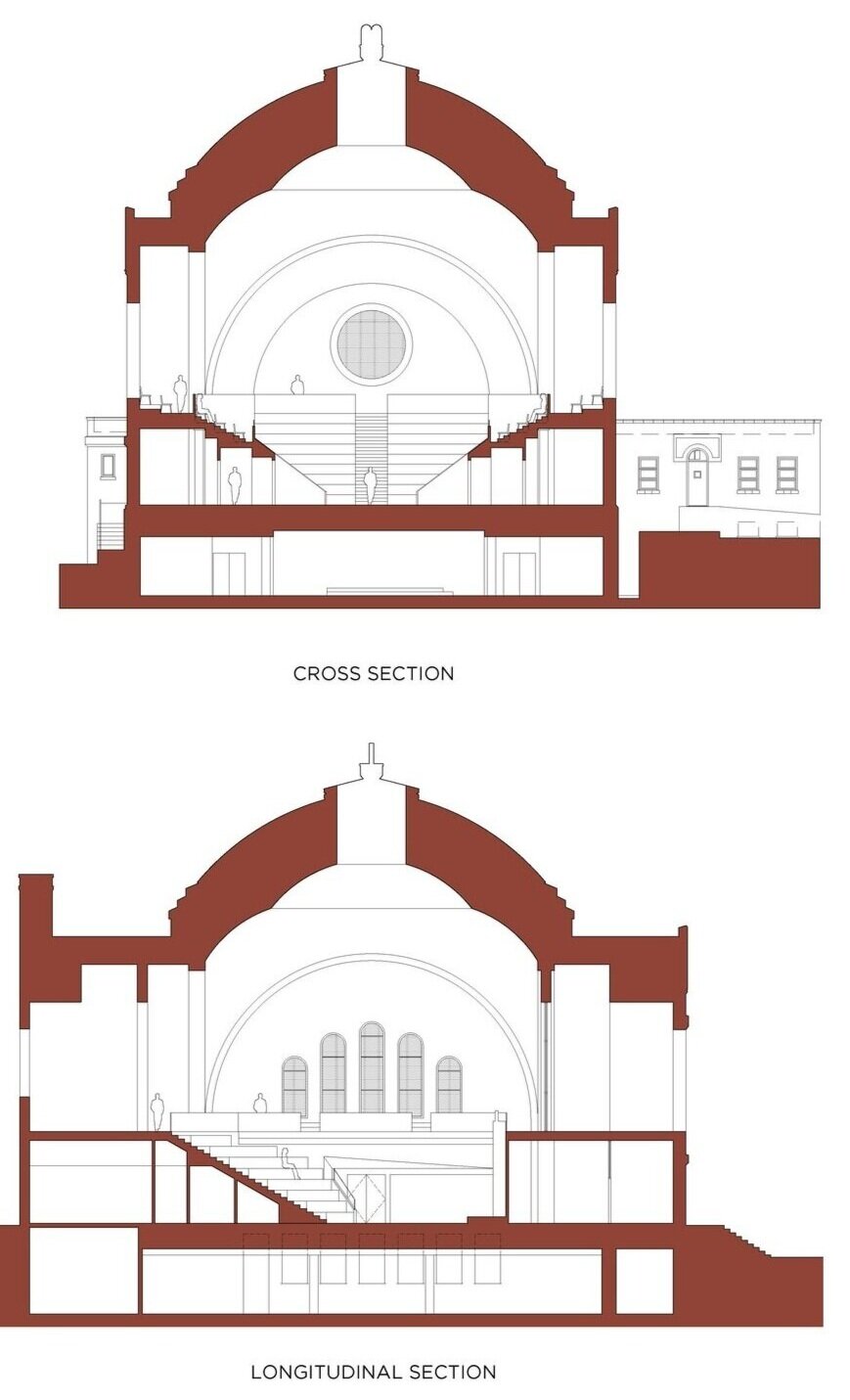








Temple Beth-El in Jersey City is a young, growing congregation confronted with a building that was built in 1923 and designed for a more sanctuary-centric congregation with little to no educational and administrative space in an 18,000 square-foot structure. The needs of a synagogue today require a more culturally and educationally based facility. Understanding these needs, we inserted risers and balcony extensions within the original 11,000-square-foot sanctuary (950 occupants), allowing the auditorium to be resized to accommodate the 450 members maximum occupancy needed today.
