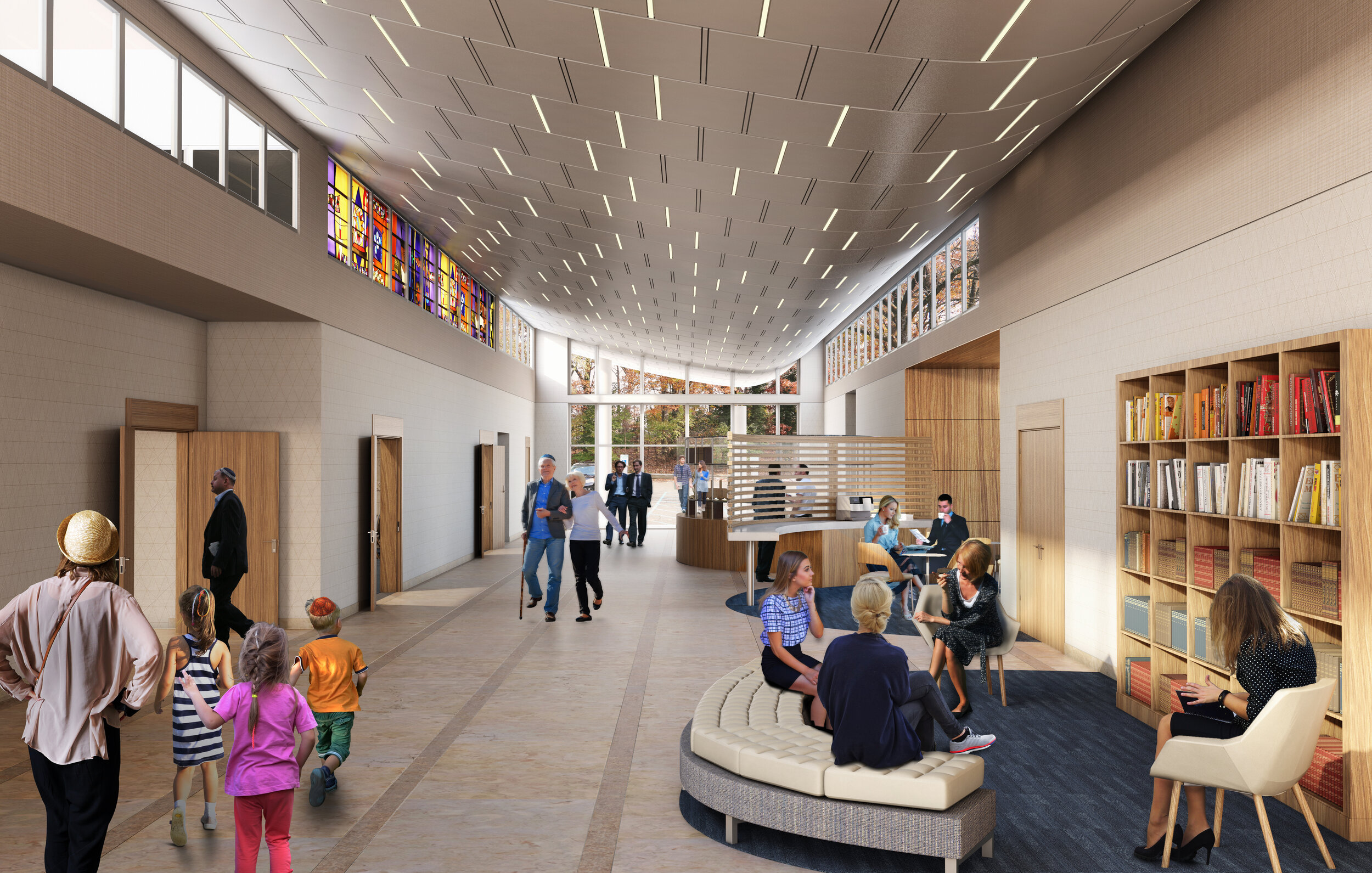






Neve Shalom is an egalitarian, multi-minyan synagogue that has a regional status, as the culmination of a series of mergers of neighboring Conservative congregations during the half-century of the Synagogue’s existence. Their building was built in 1954. Today, the building has an area of approximately 22,000 SF, with 350 family units, welcoming 750 congregants for high holidays.

Over time, programmatic changes, individual alterations, and/or aging infrastructure have been gradually impeding the full functioning of the facility. Landau|Zinder developed a report and master plan with recommended improvements to specific areas of the building. The aim of the synagogue update is to extend the life of the facility’s physical plant and systems, improve the environment and functionality of the building, reduce maintenance and potentially reduce the facility’s energy use.

Landau|Zinder, and our consultants addressed two primary goals: Building configuration and Major Maintenance. We reorganized the different uses into coherent districts, improving organization and overall efficiency, to provide more flexible gathering spaces, increase the influx of natural light, and improve the exterior appearance of the synagogue from the street, improve the efficiency of HVAC and electrical system, determine if the MEP and Life safety conditions are up to code, and analysis of the overall building envelope. the results of this plan created a path for fundraising and their future. Read more here.
