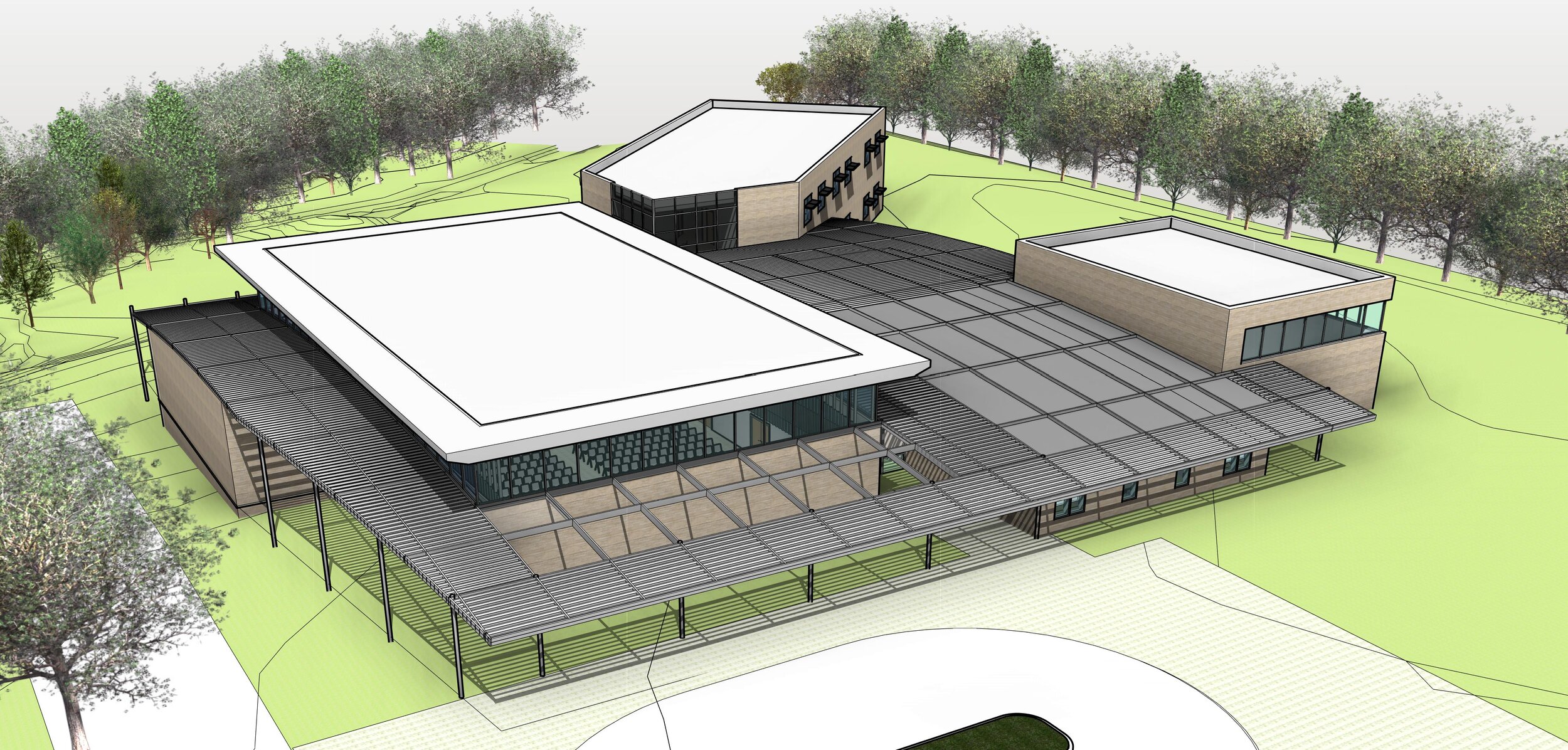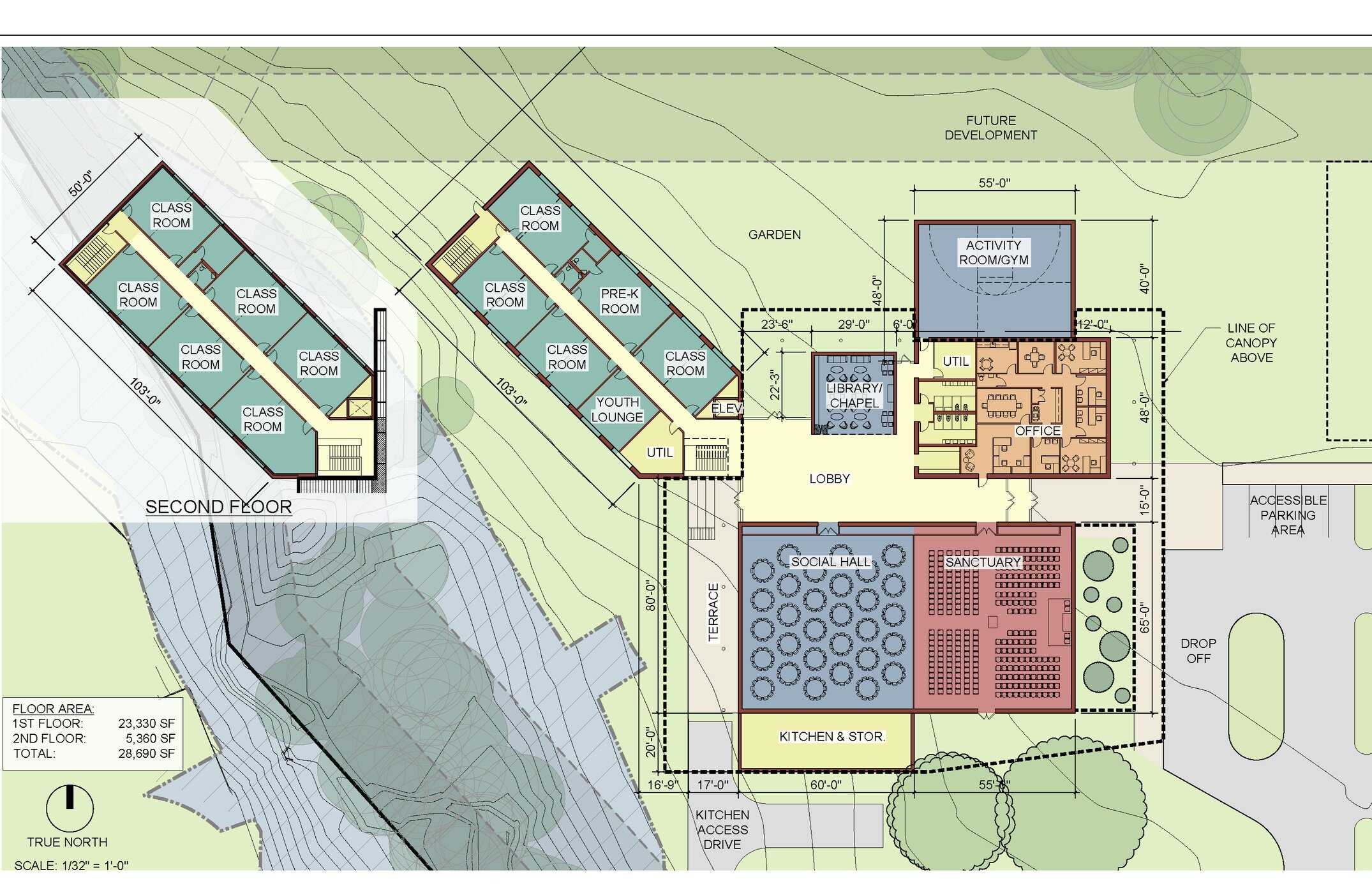









Congregation Adat Chaverim needed a new site that would meet their current needs as well as meeting their needs for future growth We analyzed 9 different sites taking into account neighborhood assets, and unique site features.
The site chosen is located in the town of Frisco and encompasses a special character with a grade change to the west, a water course and tree line running through the site.

The property on the edge of a residential neighborhood with good vehicular access from a primary artery. Taking the results of focus group sessions Landau|Zinder developed a program of spaces, combining this with the results of the site analysis, while applying the concept of a small town or shetel brought focus to the design.

The building was located on the western part of the site maximizing the outdoor space, with the sanctuary, social hall and terrace aligning to the south and the remainder of the building to the north of a social core, creating visual connections through the building to the landscape.

The design includes a roof canopy that is symbolic of a Sukkah or Chuppah and the curve of the canopy adds a dynamic design characteristic to the exterior. The heart of the interior space takes on layers of materials providing shading and visual interest.

Different phases will allow for congregational growth, adding a chapel, library, 1st and 2nd floor for the school and a multipurpose room. This project sets up a new future for Ada Chaverim building a vision for their future in a home for generations to come.
